Last week I discussed, the portion of Binghamton, NY’s Urban Renewal program that was known as Project 1. It was by the far the largest of the urban renewal areas, and incorporated most of the key architectural landmarks of the 1960-1970s. However, Project 1 was only one component in the City’s grand designs. Project 2 was a smaller area, and was located immediately north of Project 1. It included what was originally two blocks, bound by Chenango Street on the west, Henry Street on the south, Fayette Street on the east, and Lewis Street on the north. The area included Warren Street, between Fayette and Chenango, but plans called for the removal of Warren Street and all of its houses. This allowed for the creation of the single large block that exists now.
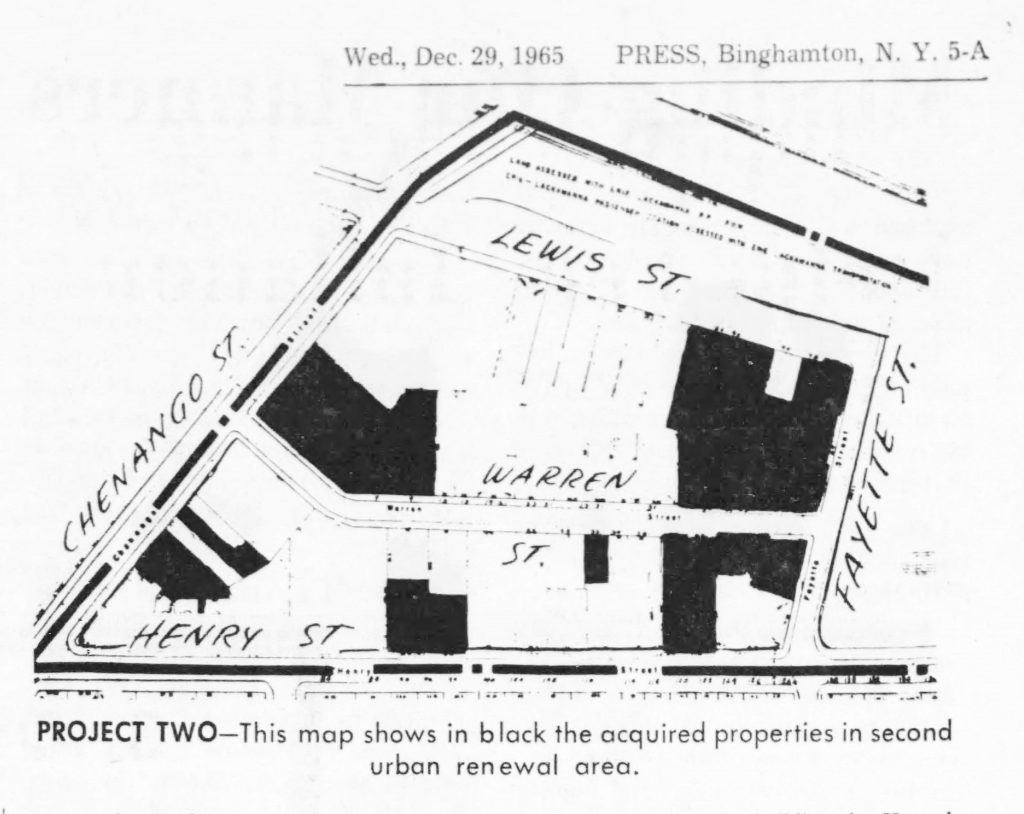
The Federal Urban Renewal Administration in May 1962 approved $102,000 in planning funds for Project 2. While the plan was to have a mix of wholesale, commercial, and industrial facilities, the most important building was to be a new Post Office. The City of Binghamton selected Tippetts-Abbett-McCarthy-Stratton of New York City to provide the overall site design and planning. The project included removing 138 houses and several businesses to make way for the new buildings. This included two hotels–the Arlington and the Carlton, both on the east side of Chenango between Warren and Lewis–and the First Baptist Church at the southeastern corner of Chenango and Warren, all of which were acquired and demolished.
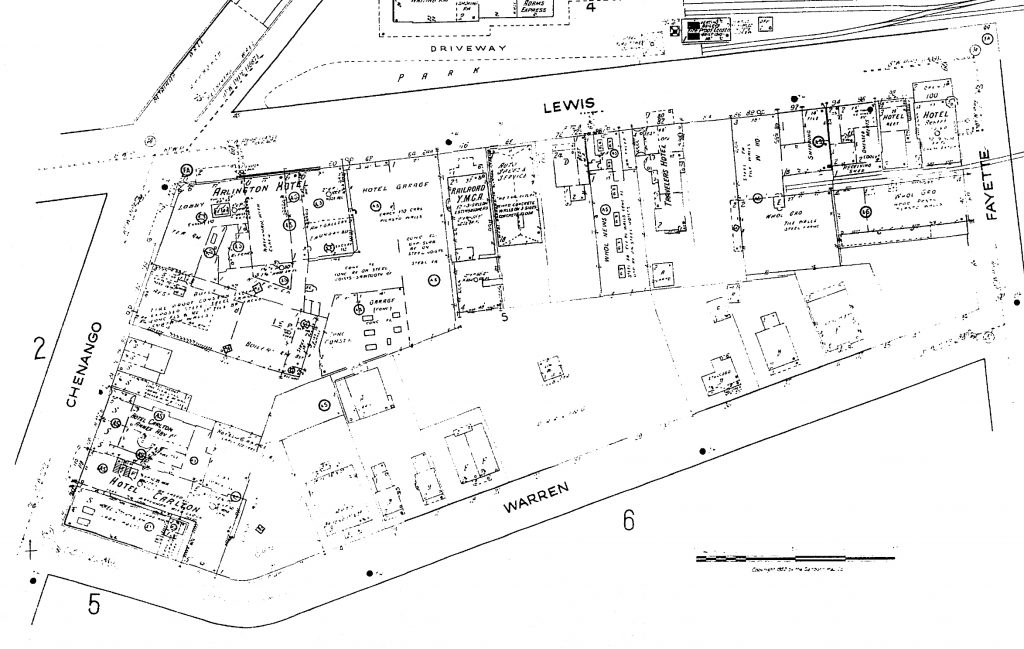
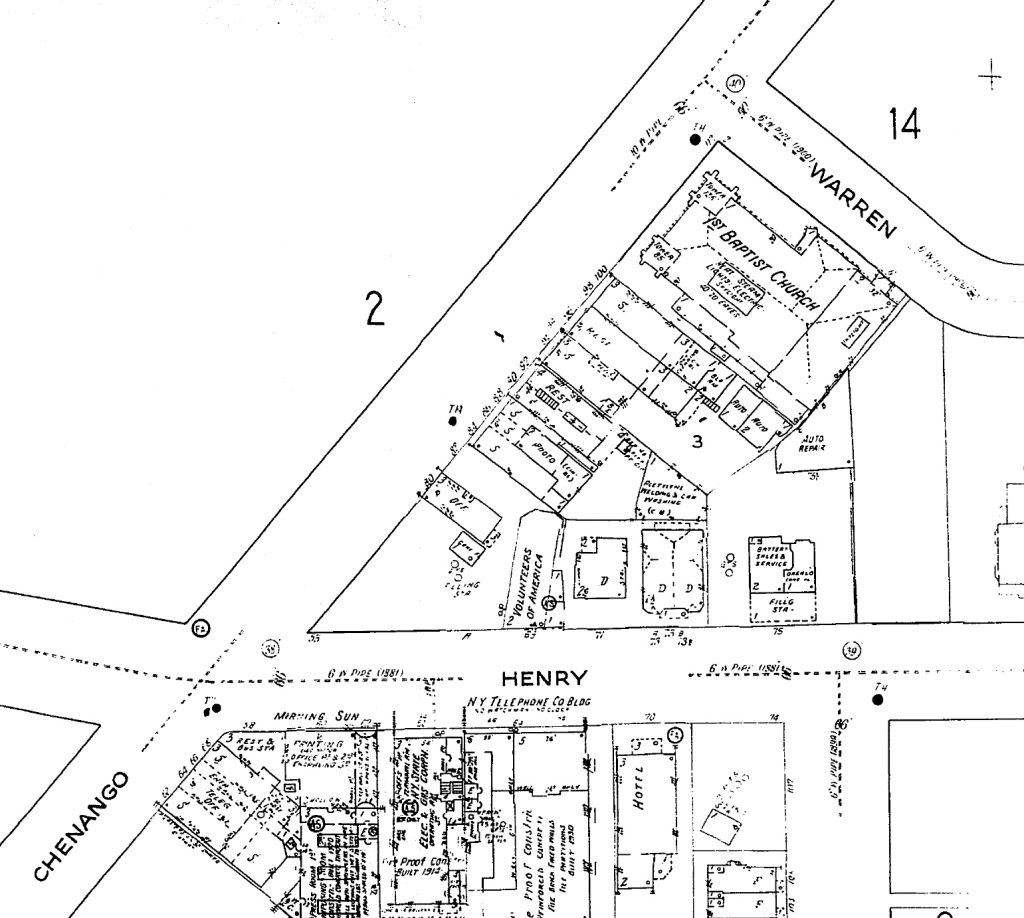
In early 1966, the City and the Postal Service announced plans to move forward with the new facility in Project 2, with Fordyce & Hamby Associates of New York City serving as architects for the building. Demolitions began in earnest in the Spring of 1966, including eliminating Warren Street and all of its houses. As the Binghamton Press and Sun-Bulletin put it, “This is the Way a Street Dies.”
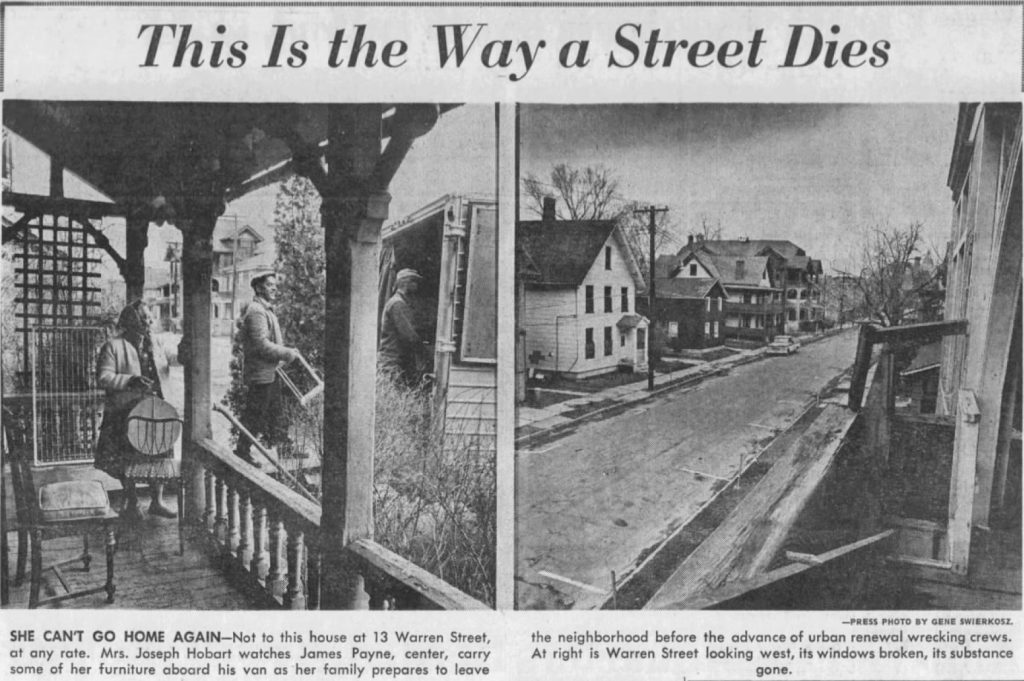
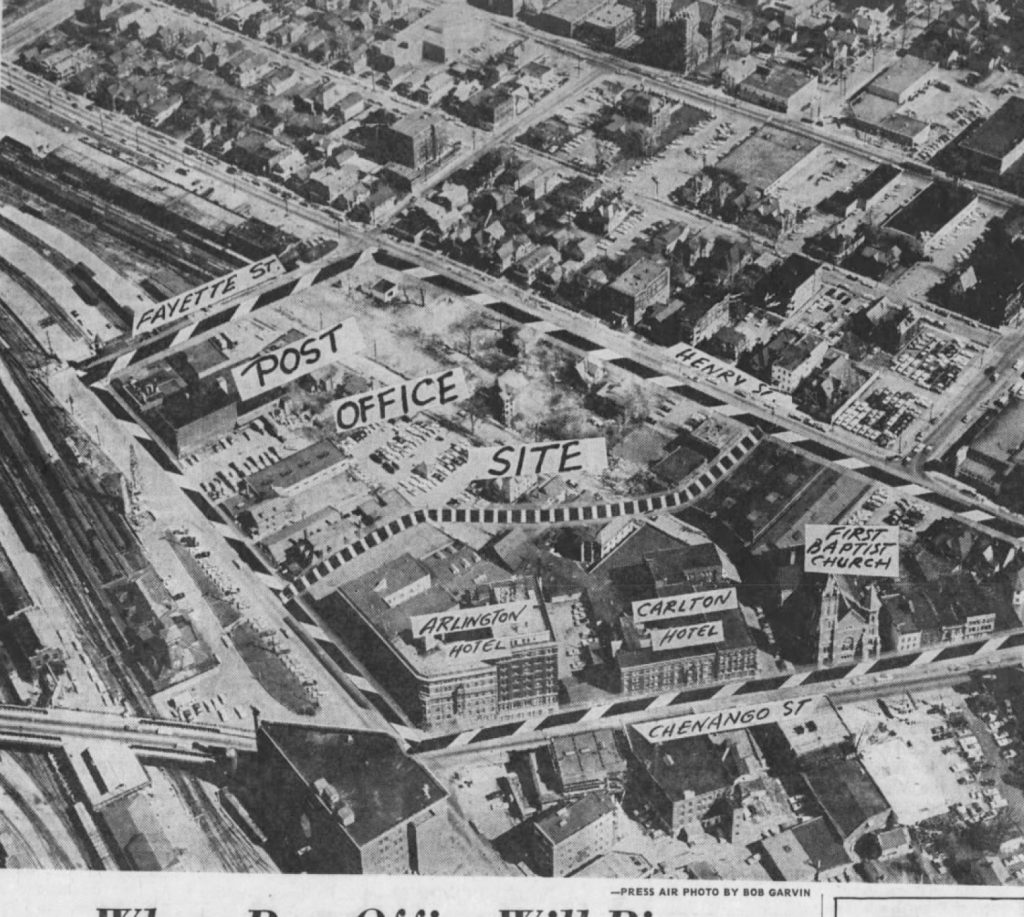
The City of Binghamton worked with Beacon Construction of Boston, MA, as the private developers of the site. Beacon in turn selected Edward L. Nezelek as the builder of the facility, with excavation work beginning in March 1967. The exterior frame of the building was erected by May 1968, and was completed by late July 1968. The Post Office building is located on Henry Street. Our National Register of Historic Places nomination contains the following description:
This is a large 1-story steel frame building with masonry panel siding and a flat roof. The building has a rectangular footprint with the long side fronting to the south on Henry Street. The entrance is set within a recessed pavilion in the center of the long side, with entrance to the pavilion through 4 wide passageways formed by slender masonry walls. A glass vestibule on the right side wall of the pavilion provides access to the interior, while the rear wall of the pavilion consists of full-height tinted windows separated by slender masonry piers. The broad expanse of the exterior walls is relieved by closely-spaced vertical elements that are alternately projecting and recessed, though there are no windows.
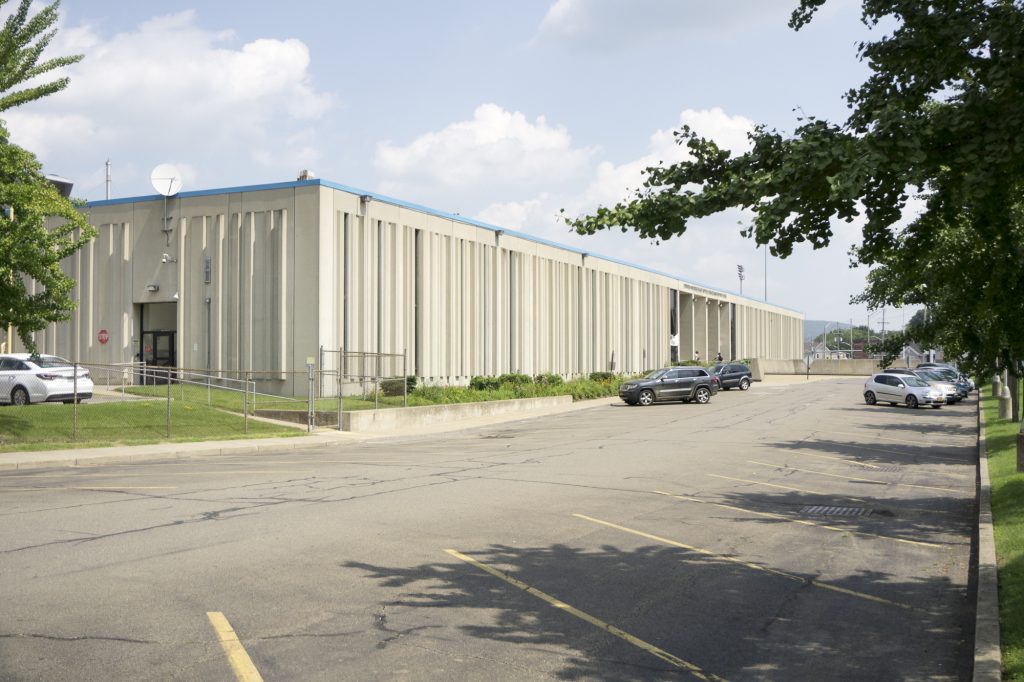
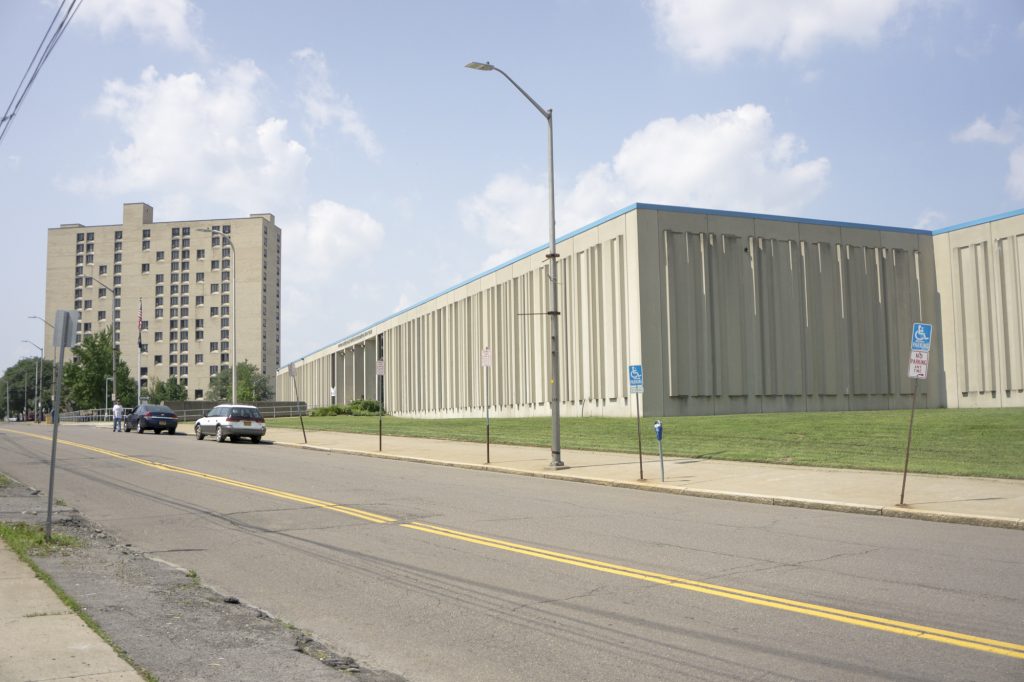
While the new Post Office facility was the only component within the boundaries of Project 2, the adjacent area included two other smaller improvements, both on Chenango Street. The first of these developments was a new discount department store, the Family Bargain Center. In late 1966 Family Bargain Center officials announced plans to build its new store adjacent to Project 2, the first private development in that section. The building, which is now abandoned, was completed in May 1968. It was located on the site of the former Carlton Hotel which was demolished in 1967.
Alterations to the northeast corner of Henry Street and Chenango Street were also planned into Project 2. The alignment of Henry Street as it extended west from Fayette Street was altered at the intersection with Chenango Street, with one section diverting northwest and one continuing straight. This division of the street’s alignment allowed for the creation of a small open park that was created in memory of President John F. Kennedy, who was murdered while Project 2 was being planned and designed. The park was completed in 1968, and the short section of street that lines the northern border of the park between Henry and Chenango Streets was renamed Centennial Plaza in 1973.
Two high-rise buildings were built adjacent to the new Centennial Plaza. 100 Chenango Place was completed in 1973, on the site of the former First Baptist Church. Rising 15 stories, it was designed by the Binghamton architectural firm of Cummings & Pash, and serves as housing for the elderly. Cummings & Pash also designed 110 Chenango Place, which was completed in 1980.