I’ve described in a previous post the origins of the Broom County Planning Commission, which beginning in the late 1940s provided planning services for the City of Binghamton. In the course of preparing a National Register of Historic Places nomination for the Downtown Binghamton Historic District, my colleague Sam Gruber and I delved into the history of planning in the City of Binghamton, from the late 1920s into the post-WWII era of expansion and housing shortages. The solution to this housing crisis in Binghamton, as in so many cities across the United States, was Urban Renewal–using federal funds initially provided under the American Housing Act of 1949 (P.L. 81-171) to identify “blighted” areas of the city, acquire and demolish the existing buildings, and plan for rebuilding using either public funds or sell to private contractors.
The City of Binghamton, working with the County Planning Commission, carried out several small-scale efforts in the mid- and late 1950s, including the 29-acre 11th Ward immediately north of downtown Binghamton. In 1958, however, Binghamton Mayor John J. Burns announced that the City was seeking federal planning funds to begin work on a massive, multi-year redevelopment program that would encompass nearly all of downtown Binghamton. As Burns described it in 1959, the project was “aimed at changing the face of the business district and breathing new life into the area as the mercantile and commercial center of the Triple Cities.”
The plans called for diving the city into several “Projects,” each with its own plans, orientations, and designers. By the early 1960s, these plans resolved into two key Projects, identified as Projects 1 and 2. Project 1 was the largest of the two, and was developed under the guidance of Blair Associates, a planning firm based in Providence, RI. Project 1 was a large area, from Exchange Street in the east to Wall Street and the Chenango River in the west, and from Henry Street south to Susquehanna Street.
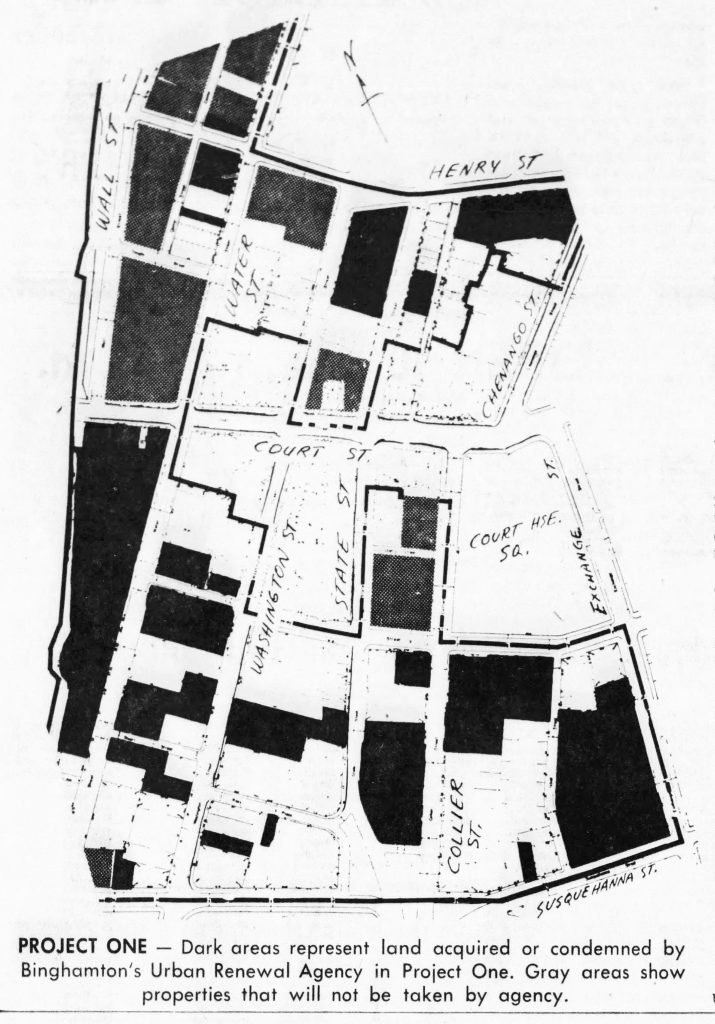
Plans for Project 1 were finalized during the spring and summer of 1963, and by the end of 1965 half of all of the properties in Project 1 had been acquired, either by purchase or by condemnation. This set the stage for the vast wave of new construction that reshaped downtown Binghamton in the late 1960s and early 1970s. Project 1 included several key components:
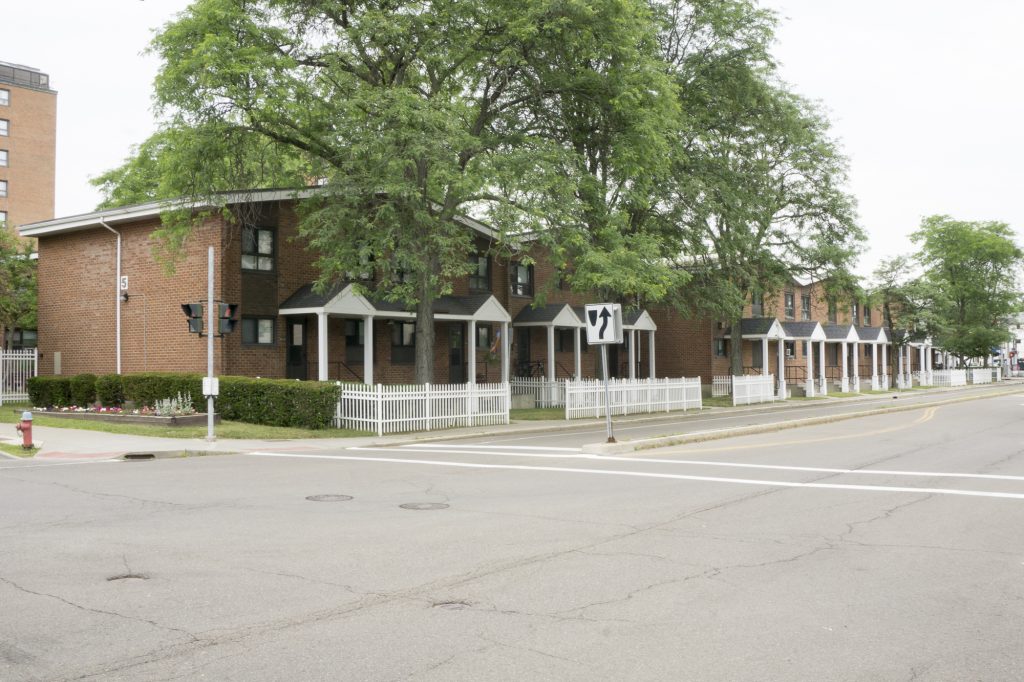
- The North Shore Public Housing Complex was the first to be built in Project 1. The complex was designed by Ames, Johnson & St. John, a New York City architecture firm, and consisted of two components–groups of 2-story garden apartments (seen above) that faced Susquehanna Street and two 10-story tours immediately to the north. The complex was completed in the summer of 1968.
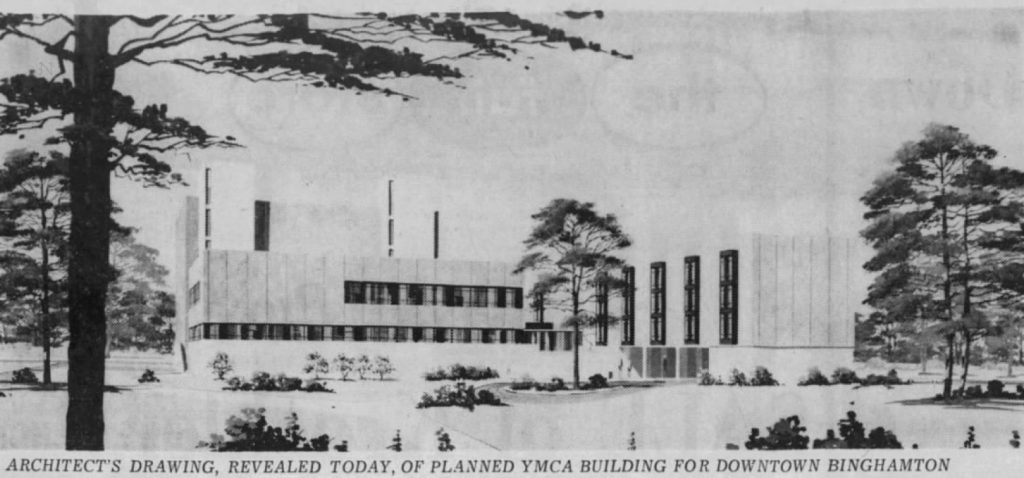
- The YMCA, which was built on the north side of Susquehanna Street between Isbell and State Streets. Designed by the New York City architecture firm of Tippetts-Abbett-McCarthy-Stratton, it was completed in August 1969.
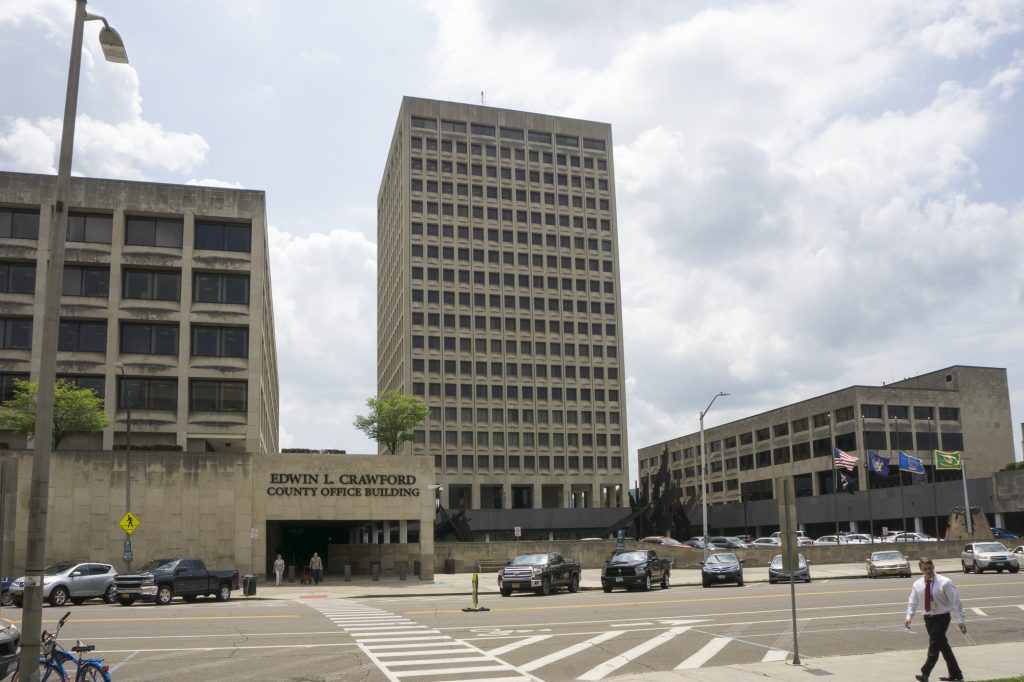
- The Government Center, the most ambitious of the developments in Project 1. The complex as completed has separate buildings for City of Binghamton, Broome County, and New York State offices arranged in a campus around a central pavilion which covered a subterranean parking garage, within a single block bound by Hawley Street, State Street, Susquehanna Street, and Isbell Street. Sharp & Hendren of New York City prepared the overall site design. The firm of Conrad & Cunningham of Binghamton designed the 17-story New York State office building and the Binghamton City Hall, while the Binghamton firm of A.T. Lacey &. Sons designed the Broome County office building. The complex was completed in 1973.
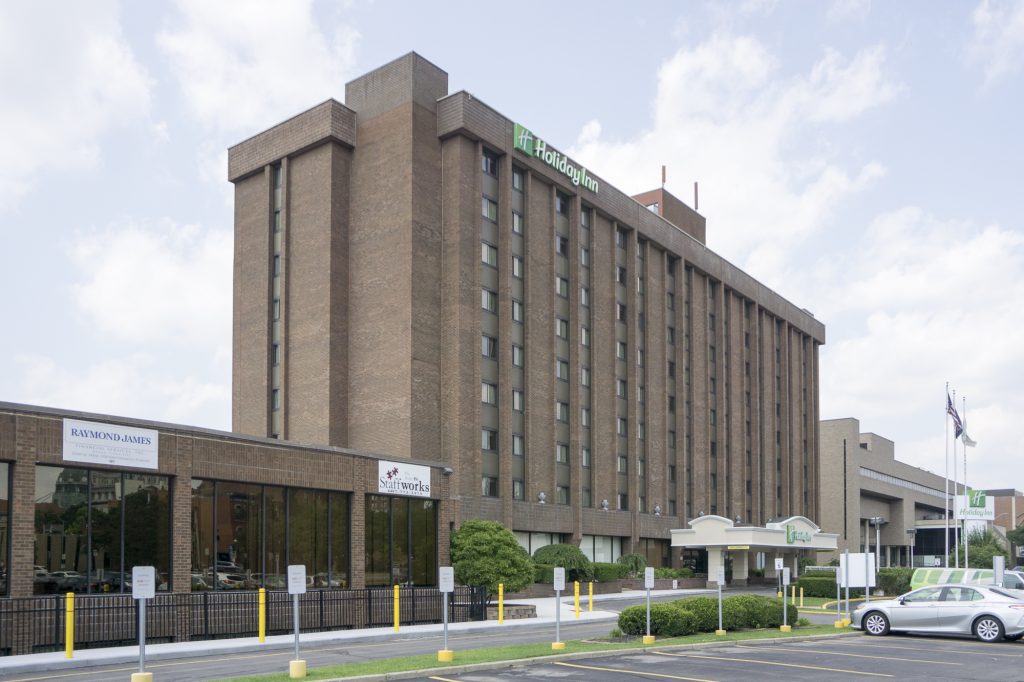
- The Treadway Inn, now a Holiday Inn, was the first private, commercial building developed in Project 1. Designed by Brodsky, Hope and Adler of New York City, it was completed in September 1969.
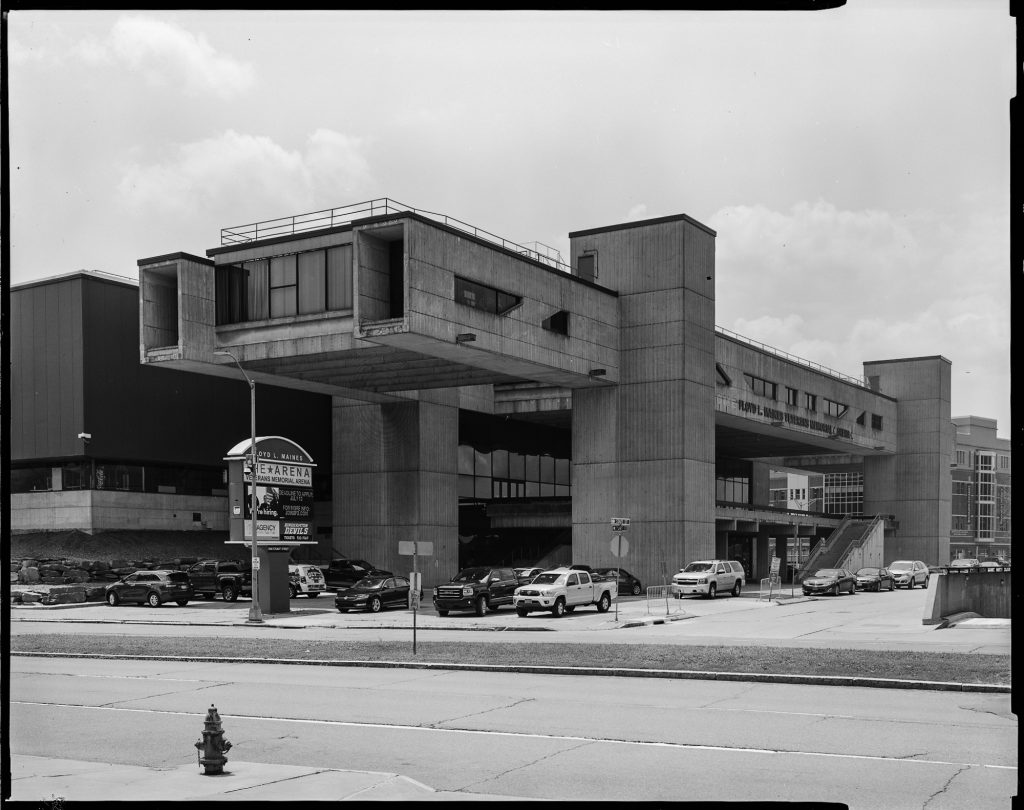
- The Veterans Memorial Arena was the only development in Binghamton that was put out for a national competition. Three architects in Berkeley, CA formed a new company, Elbasani, Logan and Severin (now ELS Architecture and Urban Design) to compete, and were selected in November 1967. The building was completed in April 1973.
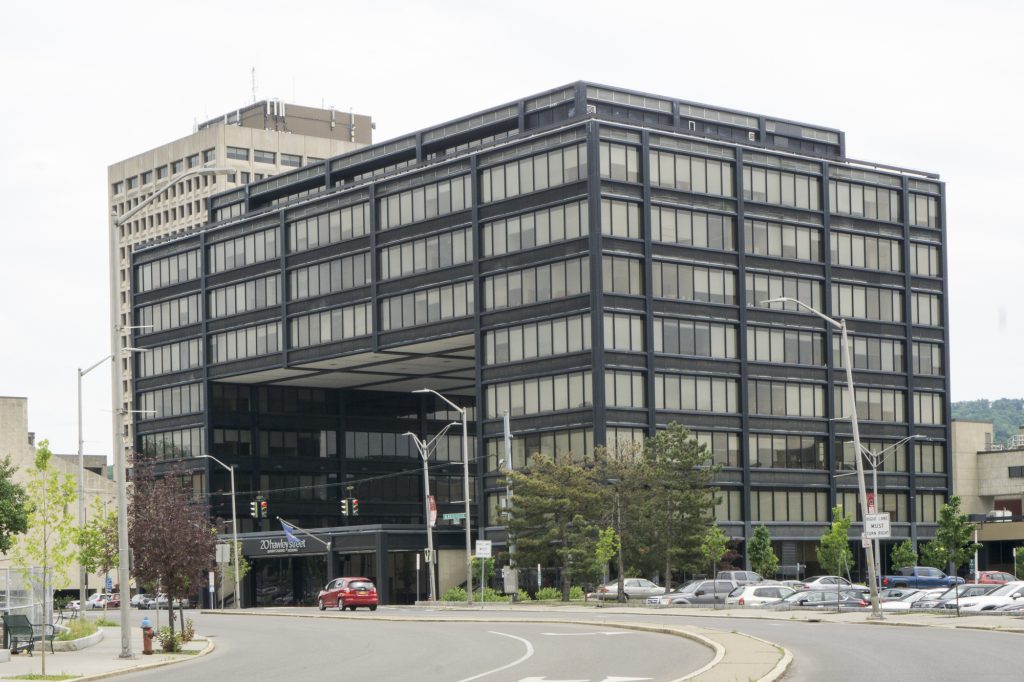
- The Marine Midland Bank announced plans to build a new building in Project 1 in the spring of 1968. Designed by Charles Luckman and Associates, it was designed in the form of an arch and was intended “to act as a gateway to the main entrance of the planned civic center [auditorium] and to avoid blocking off the front of the center.” It was completed in September 1972.